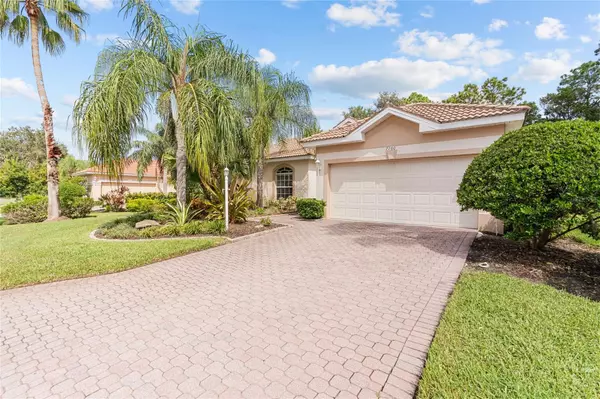4 Beds
4 Baths
2,480 SqFt
4 Beds
4 Baths
2,480 SqFt
Key Details
Property Type Single Family Home
Sub Type Single Family Residence
Listing Status Active
Purchase Type For Sale
Square Footage 2,480 sqft
Price per Sqft $403
Subdivision Lakewood Ranch Country Club Village D 3B&4
MLS Listing ID A4623632
Bedrooms 4
Full Baths 2
Half Baths 2
HOA Fees $481/qua
HOA Y/N Yes
Originating Board Stellar MLS
Year Built 2002
Annual Tax Amount $7,711
Lot Size 7,840 Sqft
Acres 0.18
Property Description
The newly remodeled kitchen offers quartz countertops, backsplash, an island, breakfast bar, soft-closing cabinets, Whirlpool Gold appliances, and a spacious pantry. Relax in the Family Room next to the gas fireplace while you enjoy gatherings with family and friends. The sliding glass doors open to a large lanai area which features an inground pool with a dedicated area equipped with pre-plumbing for an outdoor kitchen. The pool also has a brand-new pool pump with a 3-year warranty. There is a private half bath located just off the pool area and lush landscaping for that resort style feel. The spacious primary suite offers coffered ceilings and a slider door to the pool area. Two walk-in closets and 2 vanities including a make-up area.
This home is built by Neal, who is one of the best award winning luxury home builders. It's a split floor plan and the Master Bedroom is separate from the other bedrooms. A notable feature to this pristine home is that the current owner has never lost power during a storm because the power lines are underground and several people have mentioned that it's also on the same power grid as the hospital.
Located close to the award-winning beaches, UTC Mall and a variety of golf courses. The trendy new hot spot of Waterside is only 7 min away, where you can find great dining/ shopping options and entertainment. Close to local airport and Interstate 75. Stop by and see why the spectacular Lakewood Ranch Golf & Country Club is one of the most desired communities in Florida. Additionally, as mentioned above this home is completely furnished with custom designer furniture for an easy move in!
Location
State FL
County Manatee
Community Lakewood Ranch Country Club Village D 3B&4
Zoning PDMU/WPE
Interior
Interior Features Crown Molding, Eat-in Kitchen, Smart Home, Solid Wood Cabinets, Walk-In Closet(s)
Heating Central, Electric
Cooling Central Air
Flooring Ceramic Tile, Vinyl
Fireplace true
Appliance Convection Oven, Cooktop, Dishwasher, Disposal, Dryer, Microwave, Refrigerator, Washer
Laundry Laundry Room
Exterior
Exterior Feature Hurricane Shutters, Irrigation System, Lighting, Sliding Doors
Garage Spaces 2.0
Pool Gunite, In Ground, Lighting, Outside Bath Access, Screen Enclosure
Community Features Clubhouse, Fitness Center, Gated Community - Guard, Golf Carts OK, Golf, Playground, Pool
Utilities Available Cable Connected, Electricity Connected, Natural Gas Available, Public, Water Connected
View Garden
Roof Type Tile
Attached Garage true
Garage true
Private Pool Yes
Building
Story 1
Entry Level One
Foundation Slab
Lot Size Range 0 to less than 1/4
Sewer Public Sewer
Water None
Structure Type Block,Stucco
New Construction false
Schools
Elementary Schools Robert E Willis Elementary
Middle Schools Nolan Middle
High Schools Lakewood Ranch High
Others
Pets Allowed Yes
HOA Fee Include Pool,Maintenance Grounds,Recreational Facilities,Security
Senior Community No
Ownership Fee Simple
Monthly Total Fees $160
Acceptable Financing Cash, Conventional, FHA, VA Loan
Membership Fee Required Required
Listing Terms Cash, Conventional, FHA, VA Loan
Special Listing Condition None

"My job is to find and attract mastery-based agents to the office, protect the culture, and make sure everyone is happy! "
13029 W Linebaugh Ave Suite 101, Tampa, Florida, 33626, USA







