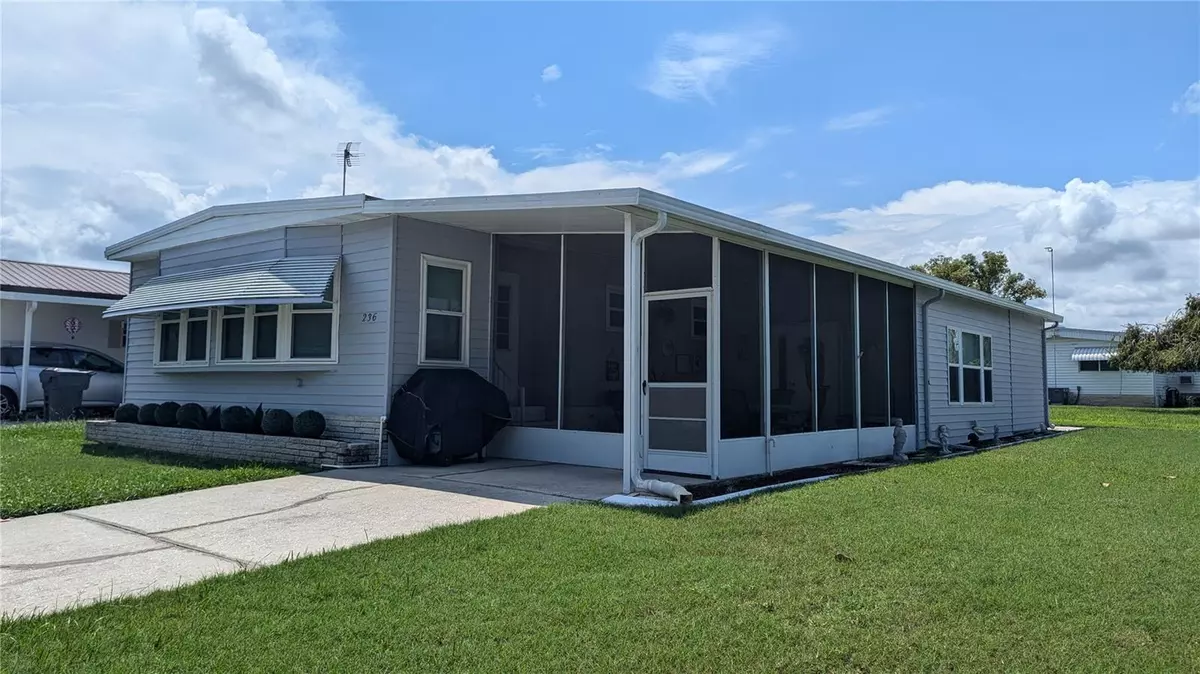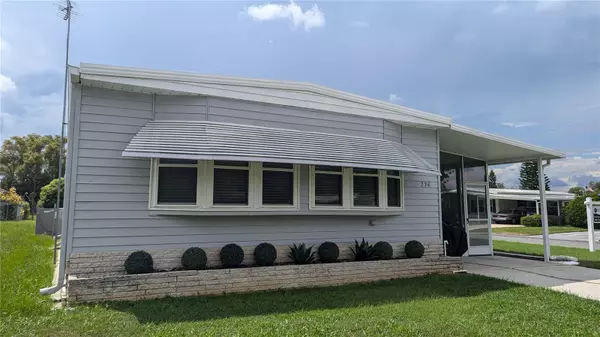2 Beds
2 Baths
1,459 SqFt
2 Beds
2 Baths
1,459 SqFt
Key Details
Property Type Manufactured Home
Sub Type Manufactured Home - Post 1977
Listing Status Active
Purchase Type For Sale
Square Footage 1,459 sqft
Price per Sqft $109
Subdivision Citrus Woods Estates
MLS Listing ID L4947064
Bedrooms 2
Full Baths 2
HOA Fees $710/ann
HOA Y/N Yes
Originating Board Stellar MLS
Year Built 1979
Annual Tax Amount $991
Lot Size 6,098 Sqft
Acres 0.14
Lot Dimensions 60x102
Property Description
Location
State FL
County Polk
Community Citrus Woods Estates
Zoning PUD
Rooms
Other Rooms Bonus Room, Inside Utility
Interior
Interior Features Ceiling Fans(s), Walk-In Closet(s), Window Treatments
Heating Central
Cooling Central Air
Flooring Carpet, Laminate, Other
Fireplace false
Appliance Dishwasher, Dryer, Range, Refrigerator, Washer
Laundry Inside
Exterior
Exterior Feature Rain Gutters
Community Features Clubhouse, Deed Restrictions, Golf Carts OK
Utilities Available Cable Available, Electricity Connected, Sewer Connected, Underground Utilities
Amenities Available Clubhouse, Pool, Shuffleboard Court
Roof Type Other
Porch Screened
Garage false
Private Pool No
Building
Entry Level One
Foundation Crawlspace
Lot Size Range 0 to less than 1/4
Sewer Public Sewer
Water Public
Structure Type Metal Siding
New Construction false
Others
Pets Allowed Yes
HOA Fee Include Pool
Senior Community Yes
Ownership Fee Simple
Monthly Total Fees $59
Acceptable Financing Cash, Conventional, FHA, VA Loan
Membership Fee Required Required
Listing Terms Cash, Conventional, FHA, VA Loan
Special Listing Condition None

"My job is to find and attract mastery-based agents to the office, protect the culture, and make sure everyone is happy! "
13029 W Linebaugh Ave Suite 101, Tampa, Florida, 33626, USA







