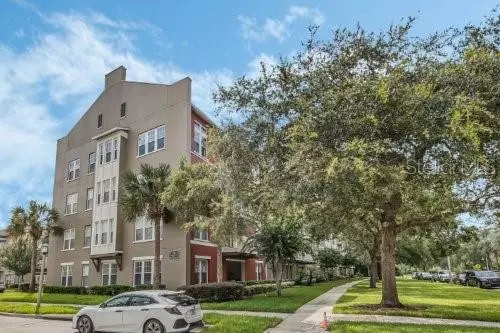2 Beds
2 Baths
1,435 SqFt
2 Beds
2 Baths
1,435 SqFt
Key Details
Property Type Condo
Sub Type Condominium
Listing Status Active
Purchase Type For Sale
Square Footage 1,435 sqft
Price per Sqft $289
Subdivision Artisan Club Condo Ph 1
MLS Listing ID S5110199
Bedrooms 2
Full Baths 2
Condo Fees $2,500
HOA Fees $302/qua
HOA Y/N Yes
Originating Board Stellar MLS
Year Built 2005
Annual Tax Amount $3,436
Lot Size 0.400 Acres
Acres 0.4
Property Description
Location
State FL
County Osceola
Community Artisan Club Condo Ph 1
Zoning RES
Interior
Interior Features Built-in Features, Ceiling Fans(s), Elevator, Walk-In Closet(s), Window Treatments
Heating Central
Cooling Central Air
Flooring Tile
Fireplace false
Appliance Dishwasher, Dryer, Electric Water Heater, Microwave, Range, Refrigerator, Washer
Laundry Inside
Exterior
Exterior Feature Balcony, French Doors
Parking Features Curb Parking, Garage Door Opener, On Street
Garage Spaces 1.0
Community Features Clubhouse, Community Mailbox, Deed Restrictions, Dog Park, Fitness Center, Golf, Park, Playground, Pool, Restaurant, Sidewalks, Tennis Courts
Utilities Available Cable Available, Electricity Connected, Public, Street Lights, Underground Utilities
Amenities Available Basketball Court, Golf Course, Park, Playground, Pool, Tennis Court(s), Trail(s)
View Trees/Woods
Roof Type Shingle
Attached Garage false
Garage true
Private Pool No
Building
Story 1
Entry Level One
Foundation Slab
Sewer Public Sewer
Water None
Structure Type Block,Stucco
New Construction false
Schools
Elementary Schools Celebration K-8
Middle Schools Celebration K-8
High Schools Celebration High
Others
Pets Allowed Breed Restrictions, Yes
HOA Fee Include Pool,Escrow Reserves Fund,Insurance,Maintenance Structure,Maintenance Grounds
Senior Community No
Ownership Condominium
Monthly Total Fees $1, 053
Acceptable Financing Cash, Conventional
Membership Fee Required Required
Listing Terms Cash, Conventional
Special Listing Condition None

"My job is to find and attract mastery-based agents to the office, protect the culture, and make sure everyone is happy! "
13029 W Linebaugh Ave Suite 101, Tampa, Florida, 33626, USA







