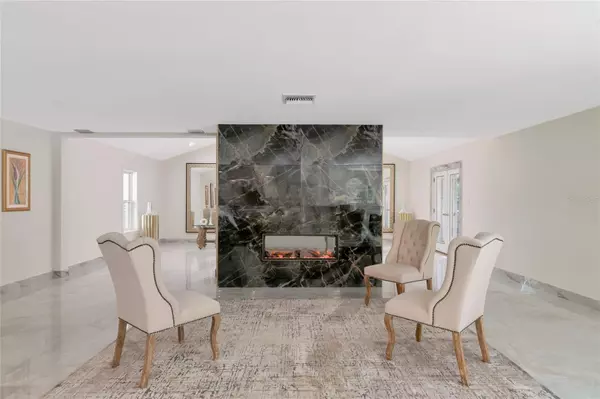6 Beds
8 Baths
6,759 SqFt
6 Beds
8 Baths
6,759 SqFt
Key Details
Property Type Single Family Home
Sub Type Single Family Residence
Listing Status Active
Purchase Type For Sale
Square Footage 6,759 sqft
Price per Sqft $258
Subdivision Unplatted
MLS Listing ID A4614110
Bedrooms 6
Full Baths 6
Half Baths 2
HOA Y/N No
Originating Board Stellar MLS
Year Built 1988
Annual Tax Amount $18,686
Lot Size 2.410 Acres
Acres 2.41
Lot Dimensions 165x635
Property Description
Location
State FL
County Hillsborough
Community Unplatted
Zoning ASC-1
Interior
Interior Features Eat-in Kitchen, High Ceilings, Kitchen/Family Room Combo, Living Room/Dining Room Combo, Open Floorplan, Primary Bedroom Main Floor, Solid Surface Counters, Solid Wood Cabinets, Walk-In Closet(s)
Heating Electric, Other
Cooling Central Air, Zoned
Flooring Ceramic Tile, Tile, Wood
Fireplaces Type Family Room, Living Room
Fireplace true
Appliance Built-In Oven, Cooktop, Dishwasher, Microwave
Laundry Inside, Laundry Room
Exterior
Exterior Feature Irrigation System, Lighting, Storage
Parking Features Boat, Driveway, Garage Door Opener, Garage Faces Side, Guest, Oversized, Workshop in Garage
Garage Spaces 7.0
Fence Fenced
Pool In Ground
Utilities Available Cable Available, Electricity Connected, Water Connected
View Trees/Woods
Roof Type Shingle
Porch Rear Porch, Screened
Attached Garage true
Garage true
Private Pool Yes
Building
Lot Description Oversized Lot, Paved
Entry Level Two
Foundation Slab
Lot Size Range 2 to less than 5
Sewer Septic Tank
Water Public
Structure Type Block,Brick
New Construction false
Others
Pets Allowed Yes
Senior Community No
Ownership Fee Simple
Acceptable Financing Cash, Conventional, VA Loan
Horse Property Stable(s)
Listing Terms Cash, Conventional, VA Loan
Special Listing Condition None

"My job is to find and attract mastery-based agents to the office, protect the culture, and make sure everyone is happy! "
13029 W Linebaugh Ave Suite 101, Tampa, Florida, 33626, USA







