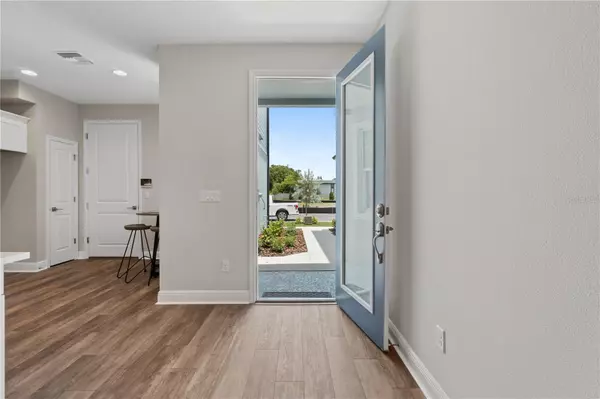3 Beds
3 Baths
1,977 SqFt
3 Beds
3 Baths
1,977 SqFt
Key Details
Property Type Townhouse
Sub Type Townhouse
Listing Status Active
Purchase Type For Sale
Square Footage 1,977 sqft
Price per Sqft $273
Subdivision Towns At Long Bayou
MLS Listing ID U8243360
Bedrooms 3
Full Baths 2
Half Baths 1
HOA Fees $759/qua
HOA Y/N Yes
Originating Board Stellar MLS
Year Built 2023
Annual Tax Amount $615
Lot Size 2,178 Sqft
Acres 0.05
Property Description
Step inside and be greeted by the luxury vinyl flooring, guiding you through the spacious open-concept layout on the main floor. Sunlight dances through large sliding glass doors, seamlessly blending indoor and outdoor living as they lead to a serene screened-in lanai, where mornings begin with coffee and evenings unfold with tranquility.
The heart of the home, the kitchen, is a masterpiece of modern luxury, adorned with pristine quartz countertops and adorned with sleek white cabinets, creating the perfect backdrop for your culinary creativity. Whether you're hosting a soirée or enjoying a quiet meal, this space is as functional as it is stylish.
Ascend the staircase to discover the sanctuary of the upper level, where comfort and convenience converge. Both the primary and guest bedrooms have been generously sized, offering ample space for relaxation and rejuvenation. The guest bathroom is a vision of sophistication, boasting double sinks and stunning shower tile.
The master bedroom is a haven of serenity, featuring a spacious walk-in closet and a private ensuite bathroom adorned with beautifully upgraded tile. Every detail, from the fixtures to the finishes, has been hand-selected by our builder's interior designer, ensuring that this home exudes elegance at every turn.
With three bedrooms, two bathrooms, and a tucked-away half bath conveniently nestled under the stairs, this townhome offers unparalleled comfort and convenience for modern living. Don't miss your opportunity to make this extraordinary residence your own!
Location
State FL
County Pinellas
Community Towns At Long Bayou
Direction N
Interior
Interior Features Eat-in Kitchen, In Wall Pest System, Living Room/Dining Room Combo, Open Floorplan, PrimaryBedroom Upstairs, Split Bedroom, Stone Counters, Thermostat, Walk-In Closet(s)
Heating Central
Cooling Central Air
Flooring Ceramic Tile, Luxury Vinyl, Tile
Fireplace false
Appliance Cooktop, Dishwasher, Disposal, Electric Water Heater, Microwave, Range
Laundry Inside, Laundry Room, Upper Level
Exterior
Exterior Feature Hurricane Shutters, Irrigation System, Lighting, Rain Gutters, Sliding Doors
Garage Spaces 2.0
Community Features None
Utilities Available Cable Available, Electricity Connected, Sewer Connected, Street Lights, Underground Utilities, Water Connected
Roof Type Shingle
Porch Patio
Attached Garage true
Garage true
Private Pool No
Building
Lot Description City Limits, Landscaped, Sidewalk, Paved
Entry Level Two
Foundation Slab
Lot Size Range 0 to less than 1/4
Builder Name Gulfwind Homes
Sewer Public Sewer
Water Public
Architectural Style Custom
Structure Type Block,HardiPlank Type,Stucco,Wood Frame
New Construction true
Schools
Elementary Schools Starkey Elementary-Pn
Middle Schools Osceola Middle-Pn
High Schools Dixie Hollins High-Pn
Others
Pets Allowed Cats OK, Dogs OK, Size Limit, Yes
HOA Fee Include Escrow Reserves Fund,Maintenance Structure,Maintenance Grounds,Maintenance,Management,Pest Control
Senior Community No
Pet Size Small (16-35 Lbs.)
Ownership Fee Simple
Monthly Total Fees $253
Acceptable Financing Cash, Conventional
Membership Fee Required Required
Listing Terms Cash, Conventional
Num of Pet 4
Special Listing Condition None

"My job is to find and attract mastery-based agents to the office, protect the culture, and make sure everyone is happy! "
13029 W Linebaugh Ave Suite 101, Tampa, Florida, 33626, USA







